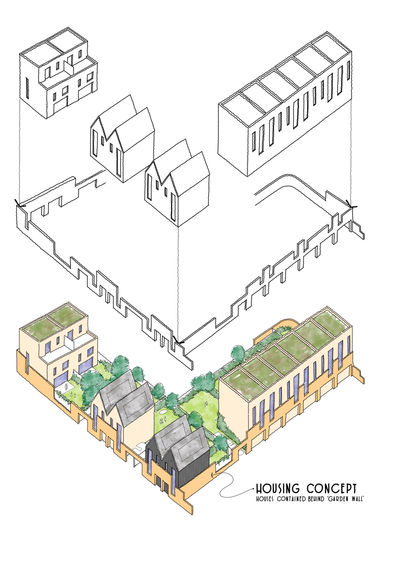top of page



A sculptural processional access ramp that lifts pedestrians gently from a
new improved car park and arrival space up to the stadium mimics the spin of a cricket ball.
Images produced by Cowshed Visualiser.



Information
A series of architectural interventions to improve the visitor experience and an increase in community facilities is proposed.
The introduction of a residential development on the site must bridge the gap between the stadium and the adjacent ancient woodland. The geometrics of the stadium form are respected and help to inform how this transition begins. A more formal approach soon gives way to a more fragmented and lower density of built form as the site eases towards the woodland.
The hierarchy of streets and spaces are made legible by the creation of different spaces that infer their own identity.
Ageas Bowl
bottom of page





